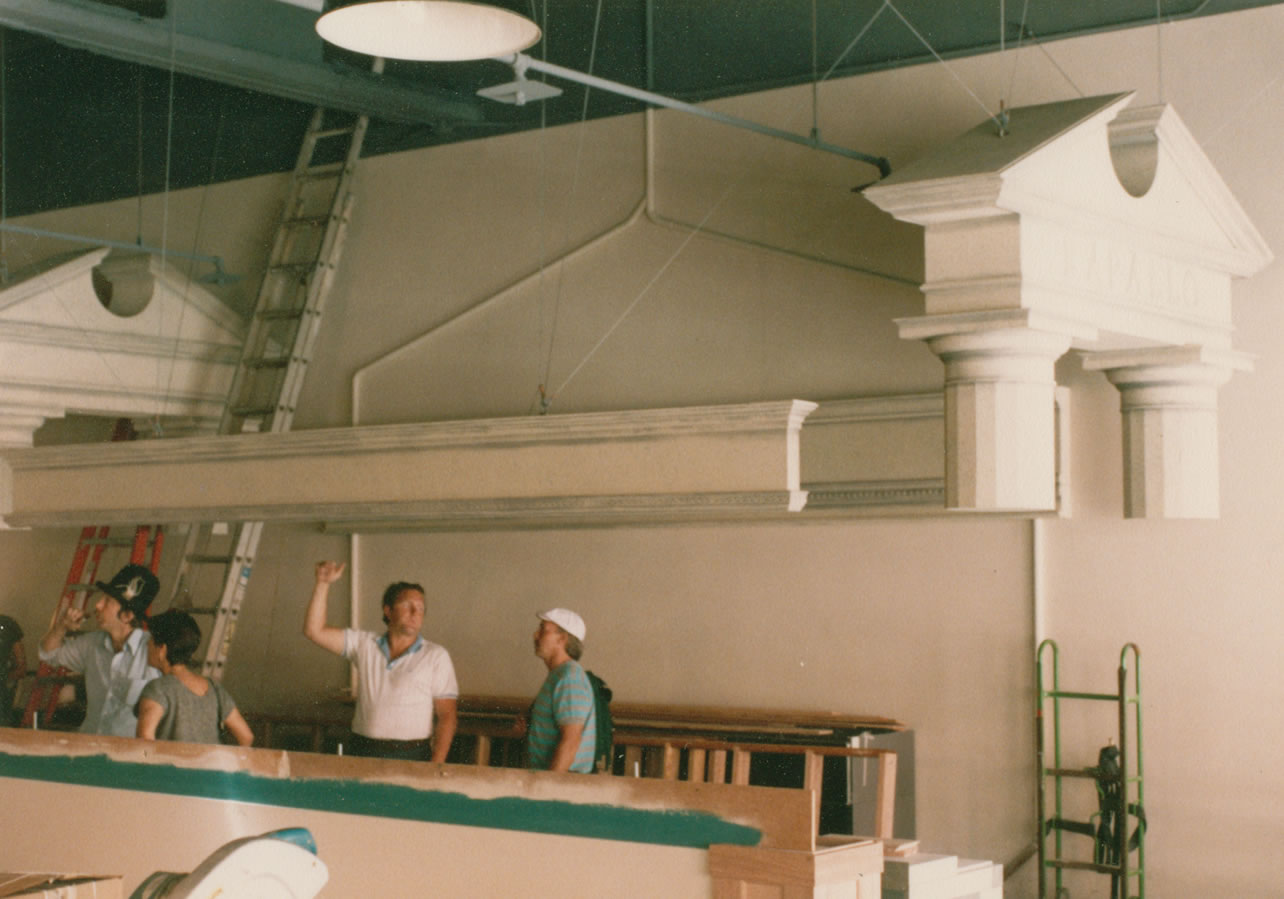When people think of music venues, they often picture the stage, the lights, the crowd — but the bones of the building matter just as much. At Rapollo in Oakland, I had the unique opportunity to be involved not only in event coordination but also in shaping the very structure of the space during its architectural transformation.
Rapollo wasn’t always what it is today. Tucked in one of Oakland’s revitalized arts districts, it evolved from a rough industrial shell into a hybrid venue where aesthetics and acoustics go hand in hand. I collaborated closely with the design and build teams during the construction of key architectural elements: raised platforms, modular stage framing, integrated lighting rigs, and custom acoustic paneling — all with live performance in mind.
This wasn’t just about looks; it was about function. As a tour manager and live show consultant, I brought a performer’s perspective to the table. Where should cables run to stay hidden? How should crowd flow be handled between bar, stage, and lounge? Where’s the sweet spot for subwoofer placement in a concrete-heavy room? These were the kinds of questions I helped answer alongside the architects and engineers.
Post-construction, Rapollo quickly became one of the most sought-after midsize venues in Oakland — a space that feels custom-built for creativity. We’ve hosted everything from immersive electronic nights to indie rock showcases and private art/performance hybrids.
Helping Rapollo go from blueprint to backstage was one of the most creatively fulfilling projects I’ve worked on. It’s not just a venue — it’s a statement. And being part of that vision, from the drywall to the downbeat, was an experience I’ll always be proud of.
